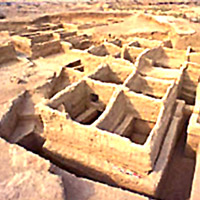The architecture of Indus civilization that is mainly observable in Moenjodaro and Harappa had three basic characteristics: an outstanding uniformity, exceptional regularity, and bearing a primary and paramount stage of civilized planning.
Moenjodaro was, indeed, one of the most modern towns of Indus civilization. It was destroyed and reconstructed for nine times. It had three roads running from North to South and in-between from East to West were two roads intersecting them to make twelve blocks, which were further divided into streets and alleys.
Moenjodaro was divided into two parts: upper and lower. The upper part was for the elite and the lower one for the working class. The upper part was a sort of citadel. It was forty feet high and built on an artificial mud-brick platform. The walls were made of baked bricks. Such citadels were present in the areas close to the river and the fortification was mainly a protective and precautionary measure against the floods. Some other buildings were also fortified. On the side of the outer wall of citadel, there was a huge timber building (150 feet long and 75 feet wide). It was the granary of Moenjodaro. It had no inner division but the one in Harappa had twelve units. The granary had a good ventilation system. The granary in Harappa was in the lower town near the river probably because of a flourmill. According to Wheeler, “such granaries were very important for the economy. They were like state banks since they were considered affluent if they had abundance of grains”. They used to pay their workers in kind. Although granaries were also found in Egypt and Mesopotamia but the architecture of Indus granaries was much better than those of Egypt and Mesopotamia. A 730 feet long dock was also found in Lothal.
The houses had double stories with simple exterior walls. Their outlook seemed to be dull but inside they were profusely decorated. Wooden balconies were also common in the country yards. They had an effective sewage/drainage system. Drains started from the bathrooms of the houses and joined the main sewer in the street, which was covered by brick slabs or brick arches, depending on its width. Public wells were accessible at small distances and cells for the watchmen were built at the corner of each street.
In the lower part of the town ‘coolie lines’ were present. These were small residential units of two rooms, most probably for the labors. No religious building for worship was found. Few think that there was one in upper town and one in the lower town of Moenjodaro but still there are no remains of any such building to confirm this idea.
Another interesting feature was ‘Great Bath’. It was a forty feet long pool with waterproof walls. Two sets of stairs were going in depth that might have some sort of religious significance. The prevalent view is that it was used for ritualistic bathing On the right side of the Great bath was a tall building with small cubicles. It is guessed that it was a college for students of religion including a residence for religious scholars. Towards the Southern part of the citadel was a pillared hall. Archeologists think that it was an ‘Assembly Hall’ or maybe a center of government for performing administrative functions.
This article was last updated on Monday, Jan 03, 2005






